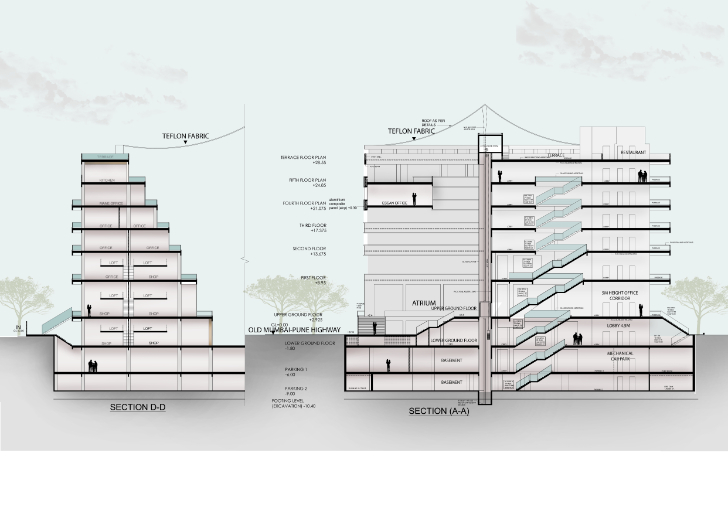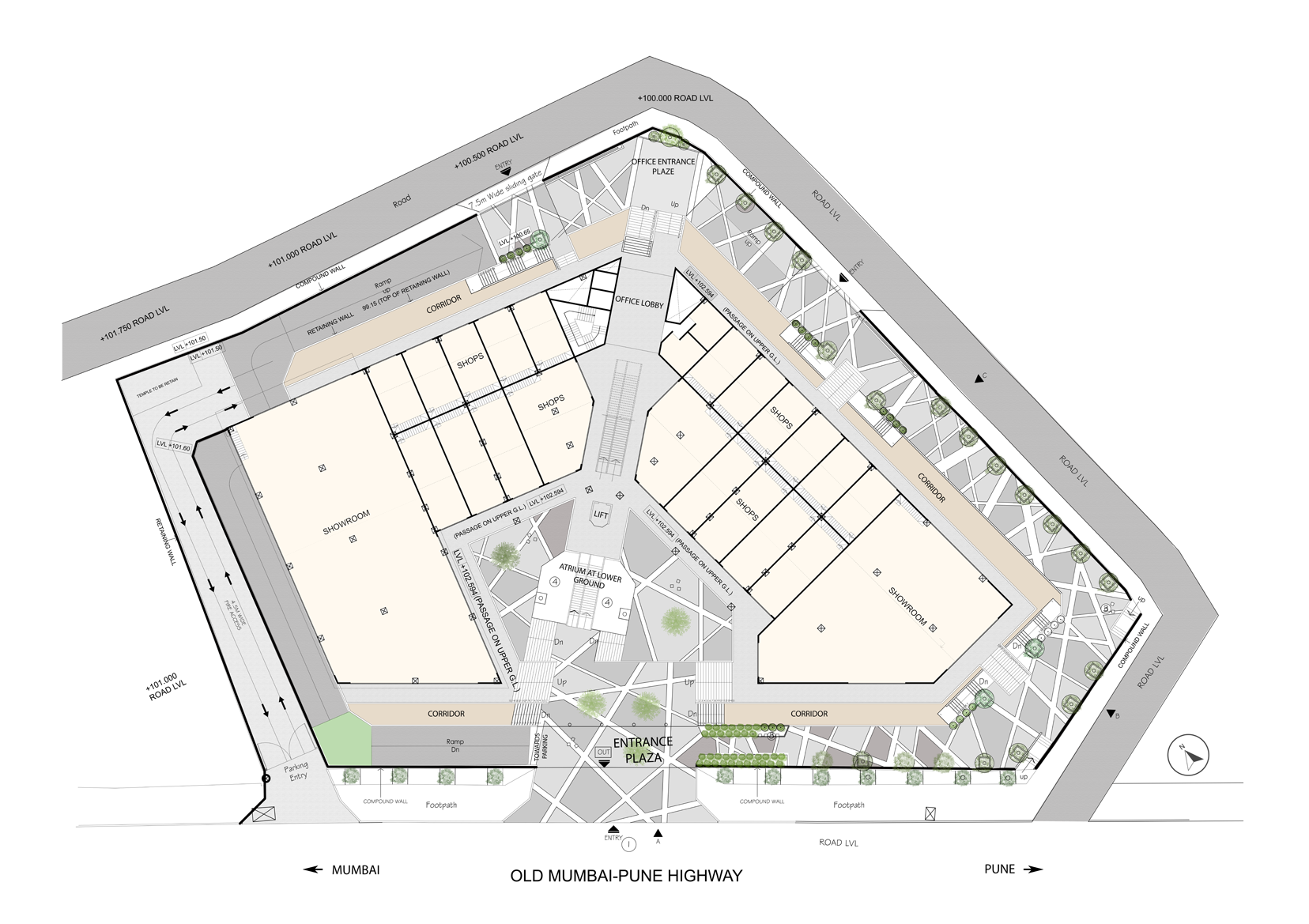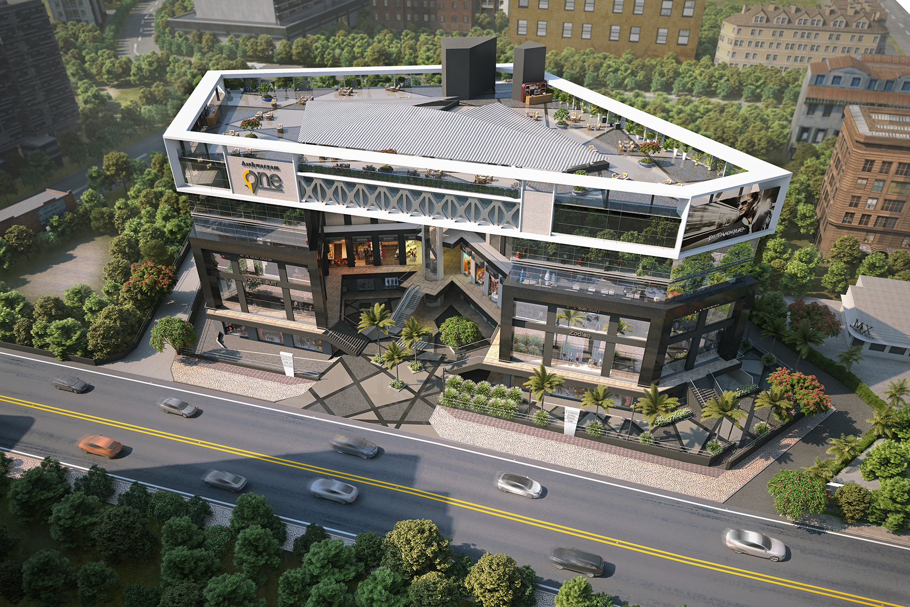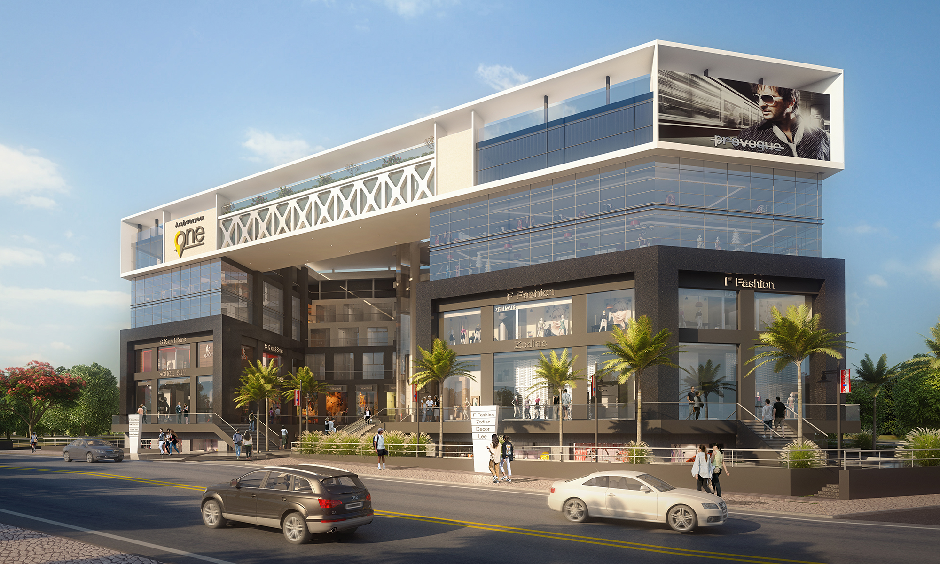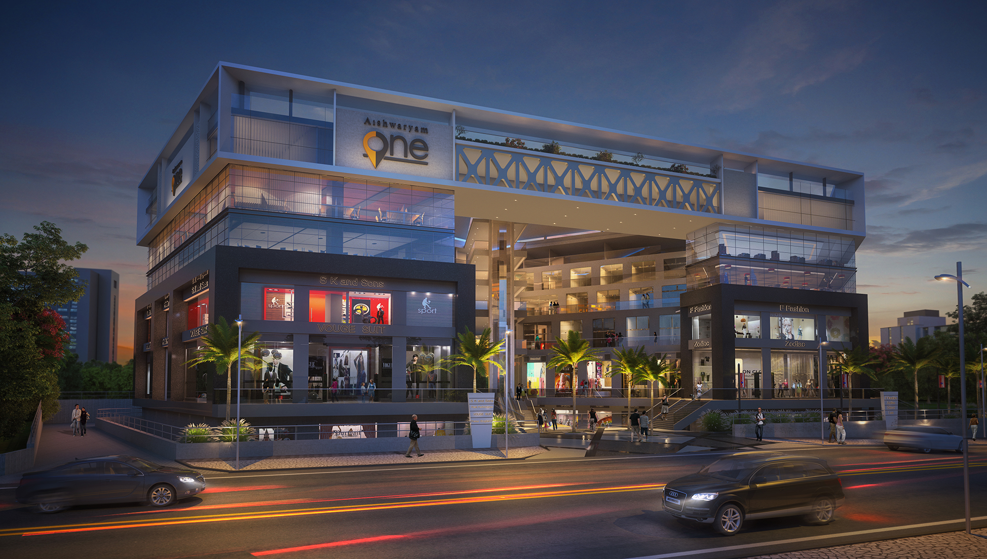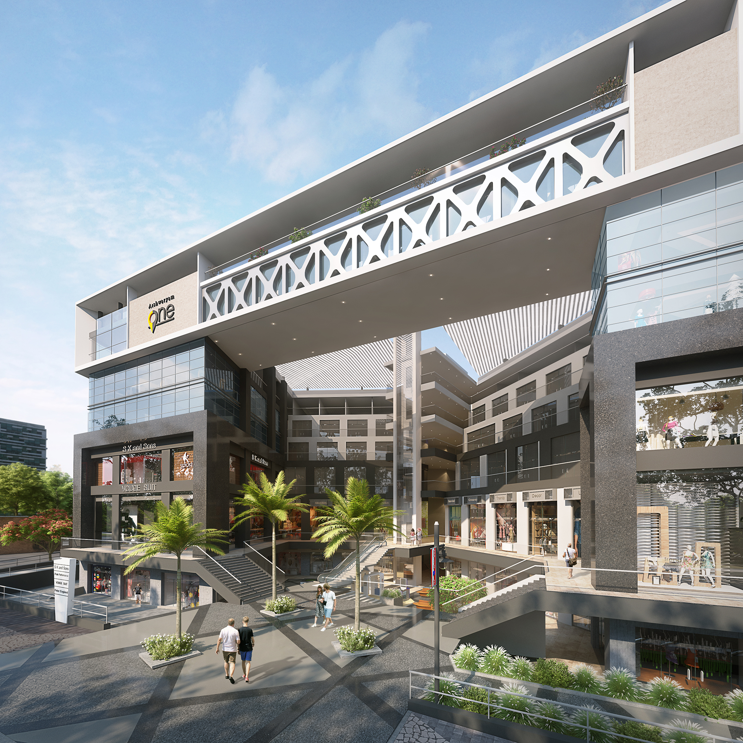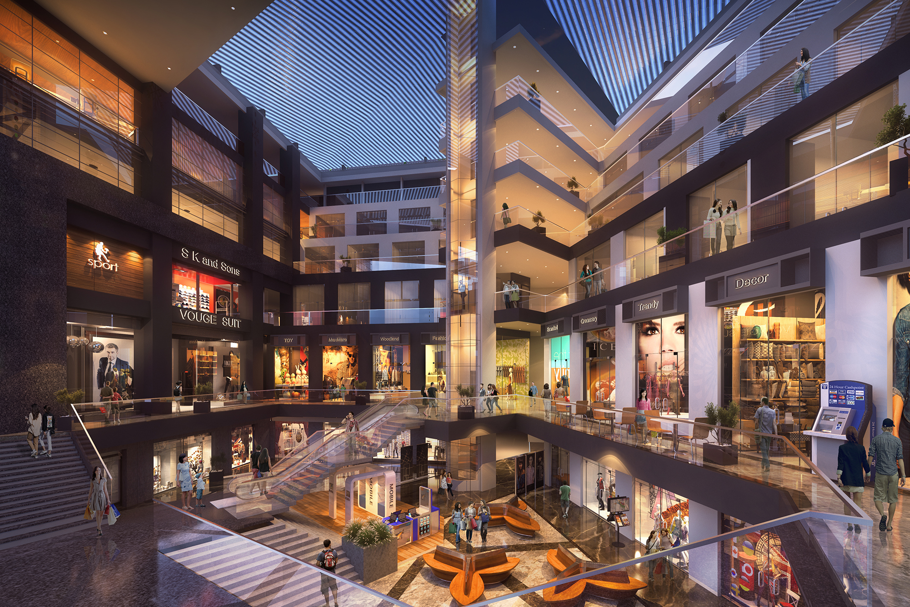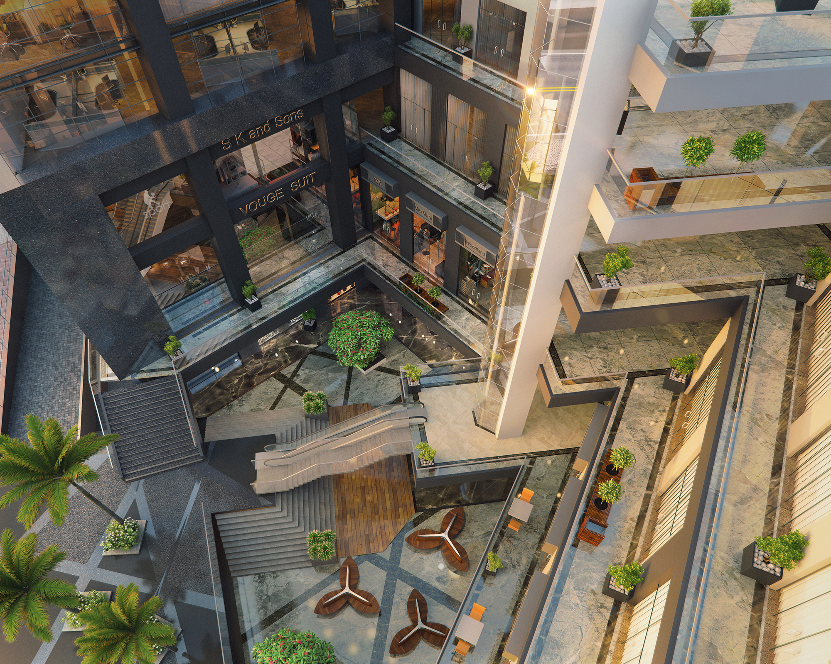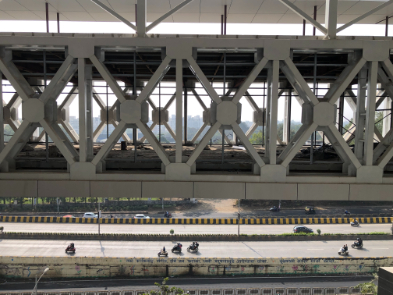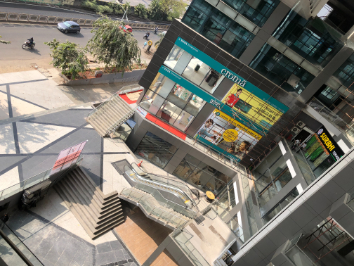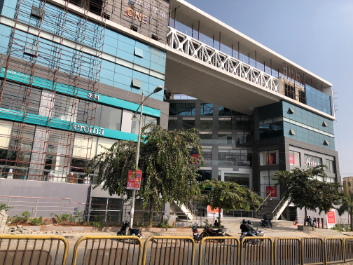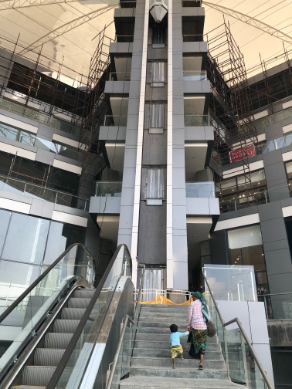The multifunctional, multi-level shopping centre is situated on a plot with three sides of roads.
The idea was to maximise street frontage by abutting the showrooms and shops to the road’s sides with lower and upper shopping levels.
The central atrium is naturally ventilated and connects the ground floor to the upper level shops.
The entrances to the office and shops are separate but linked by an atrium.
The entry is framed with a 100-foot-long steel span.
The services and cores are housed in the building’s acute angle.
AISHWARYAM ONE
-
Project by Essen Group, MD Group and Elite Group
at Kalbhor Nagar, Akurdi, Pune.
-
Built Up Area:
2.5 Lakhs Sq.ft

